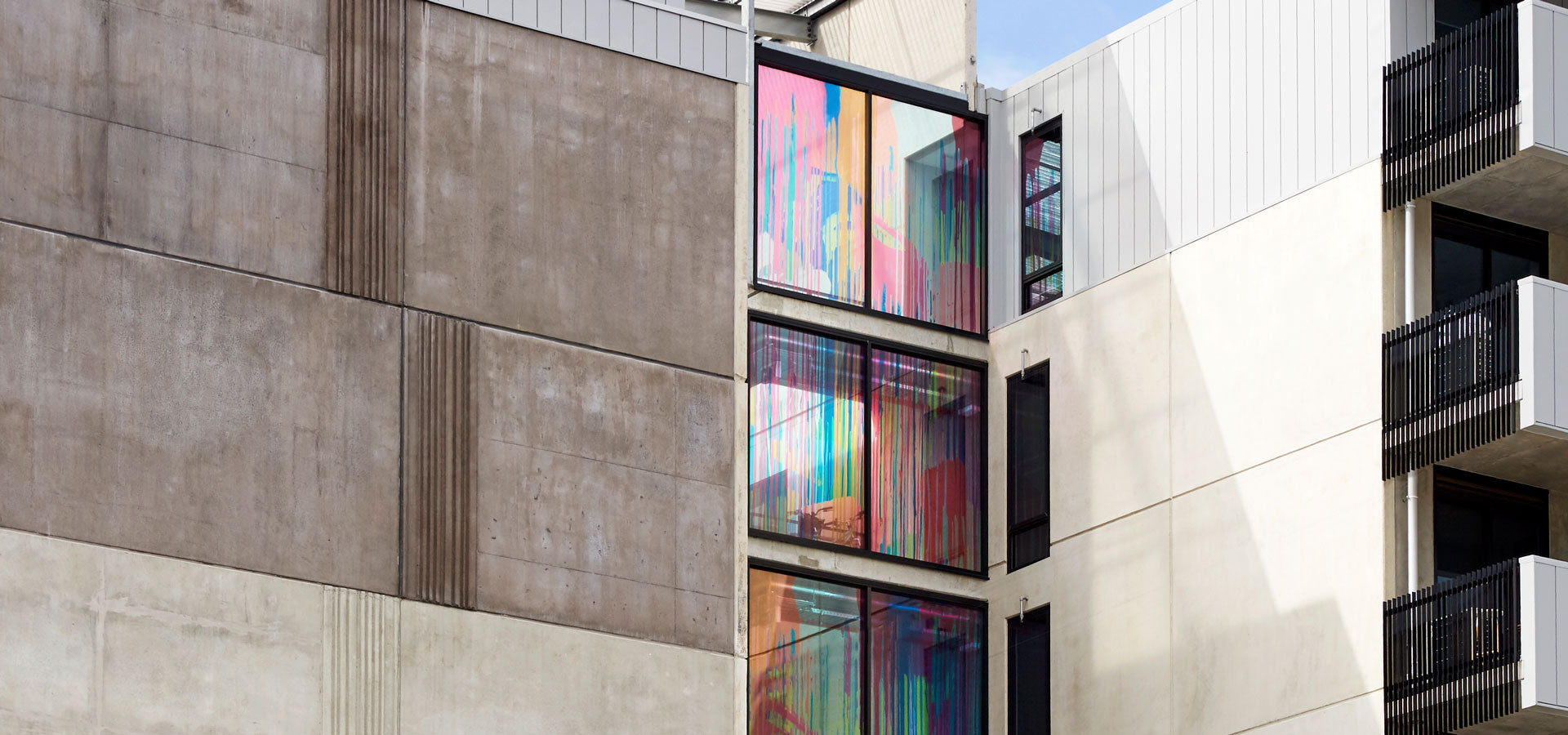
C3 Development
Located in the vibrant suburb of Brunswick, Melbourne, the C3 development encompasses one of Martinich’s largest permanent works. Created specifically for the format of this building, the artwork spans five floors across the glasswork of the communal corridor spaces.
Positioned on the eastern and western wings of the building, this work comes to life with the sunlight that passes through it. The translucent glasswork allows for coloured shadows to spill onto the concrete floors and walls, for artwork to reflect across other glass surfaces, and to also be viewed from street-level as a light-box effect at night-time.
The C3 development was designed by Metaxas Architects for Bensons Property.
Image Credit – Caitlin Mills

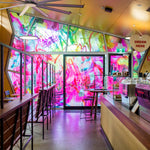

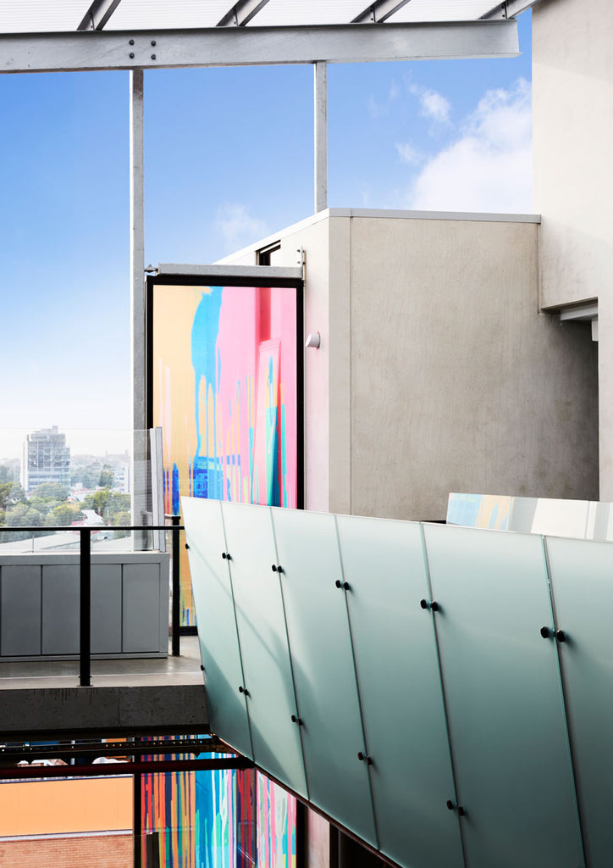
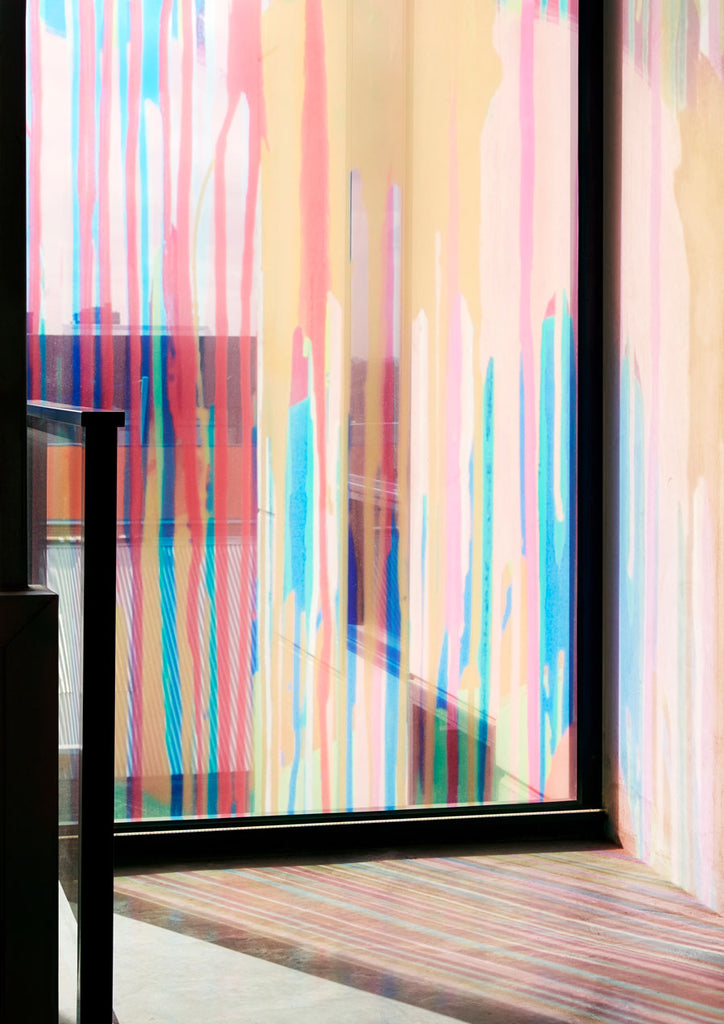
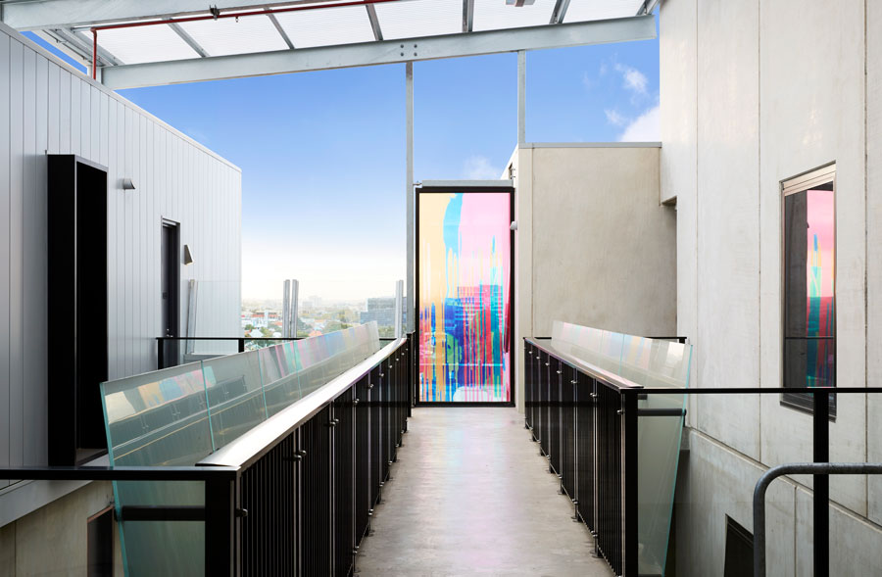
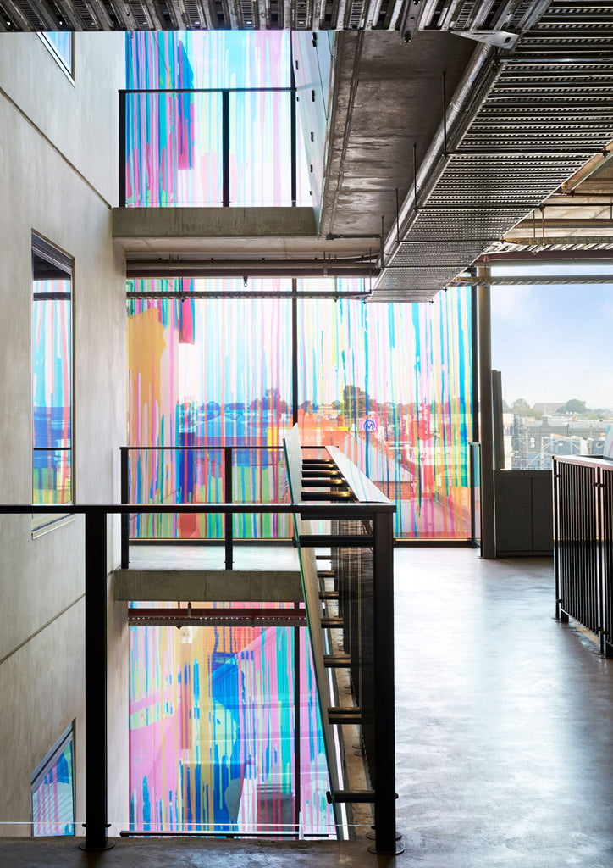
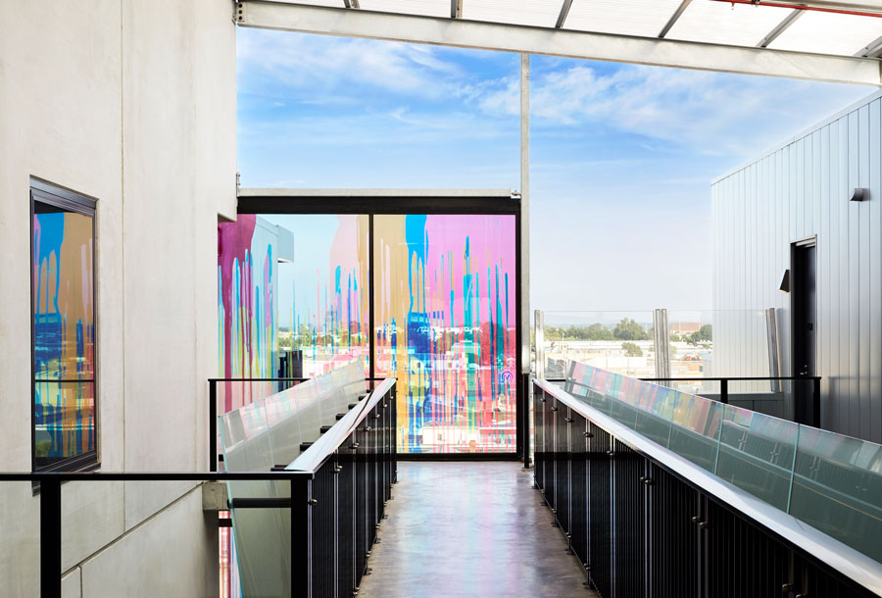
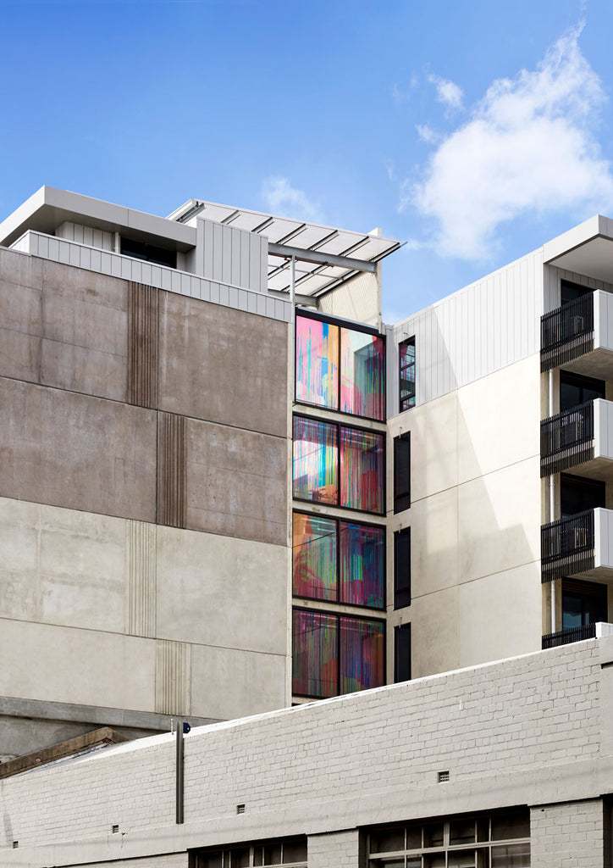
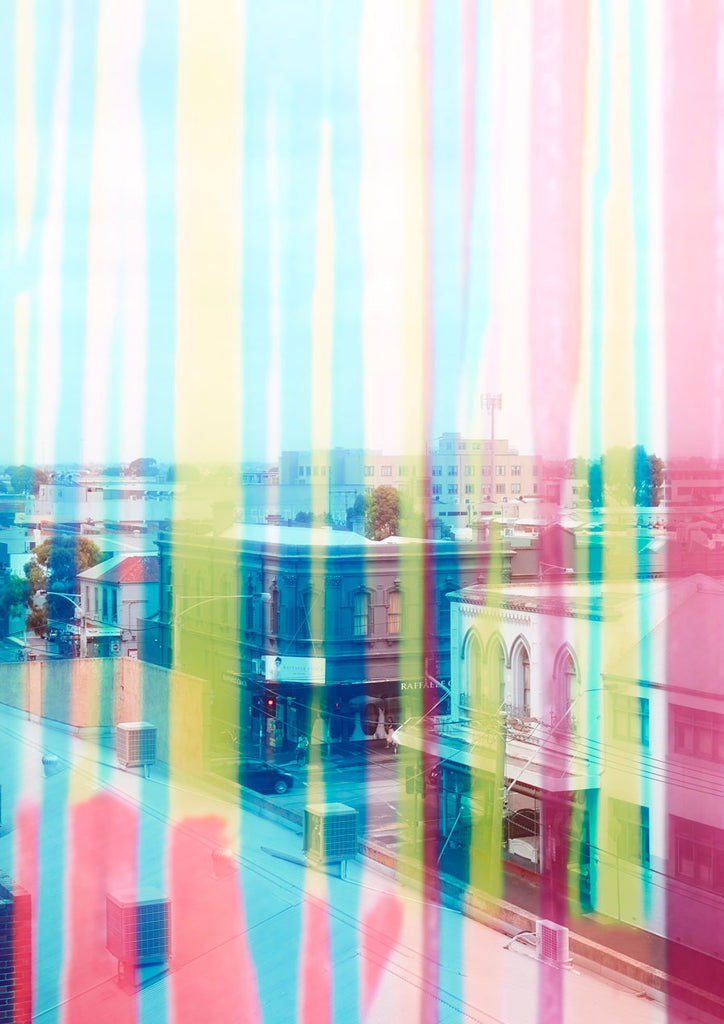
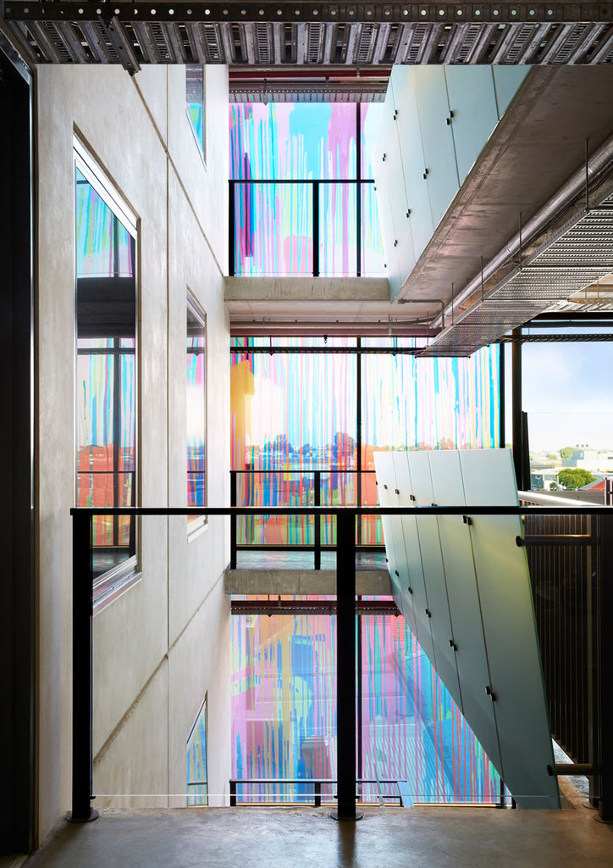
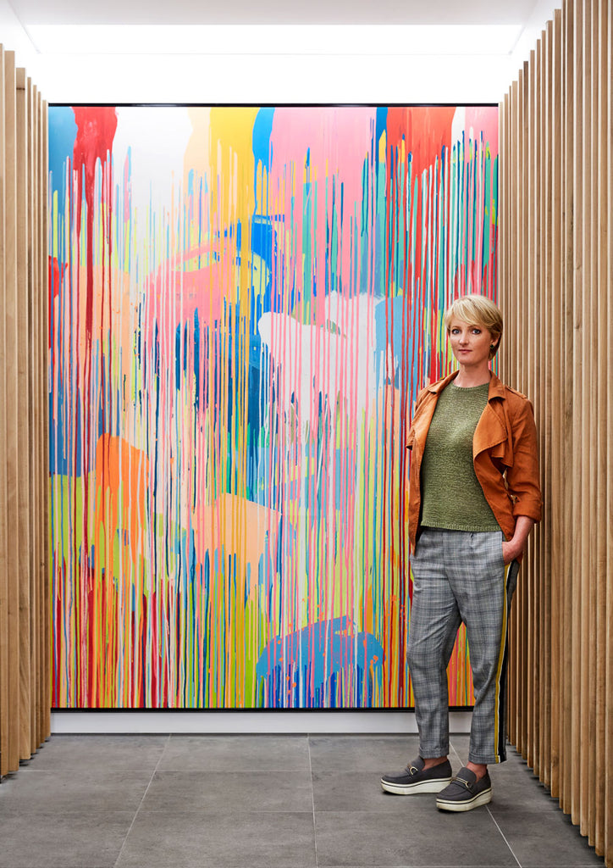

Follow Us On Social